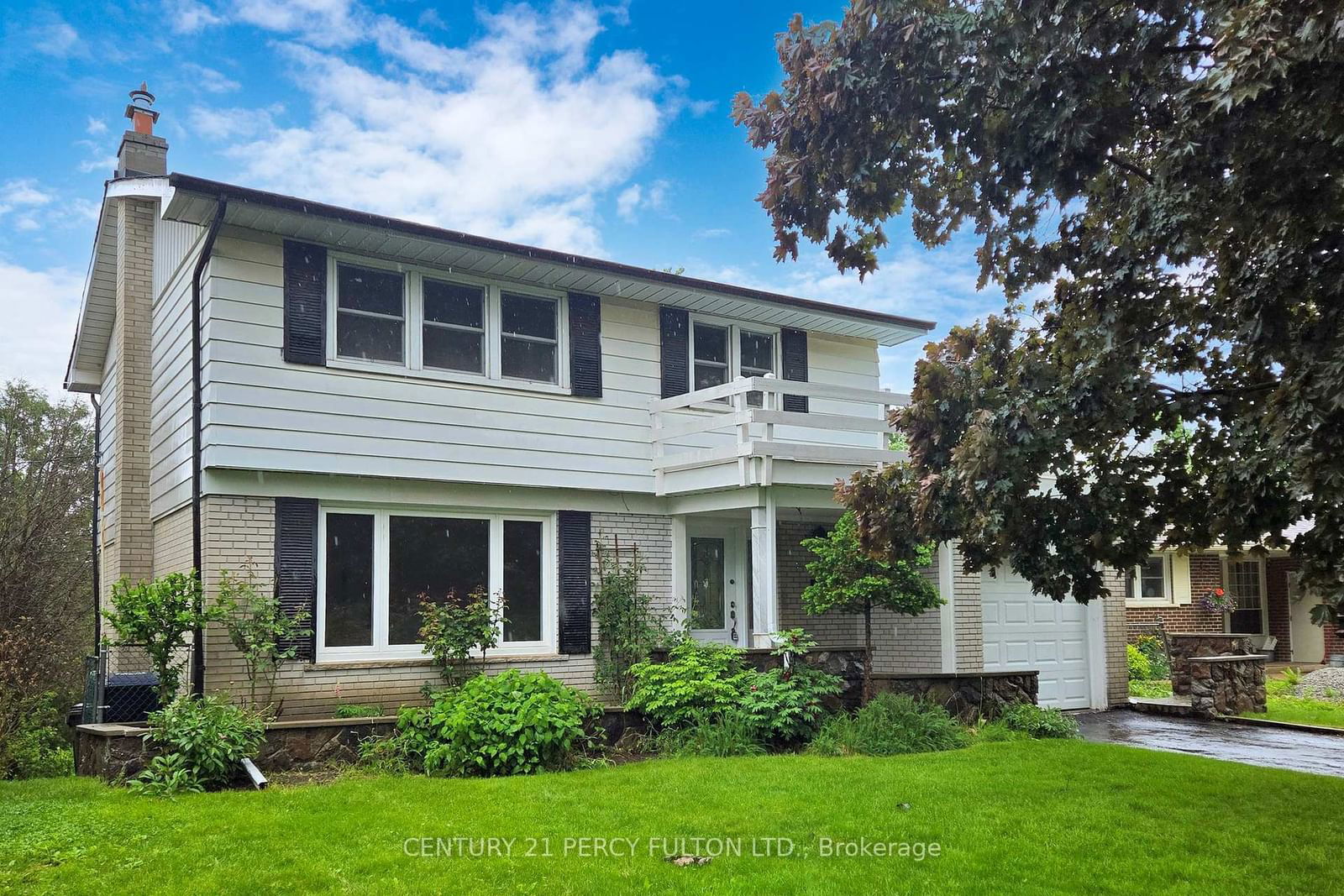$1,118,000
4+1-Bed
3-Bath
Listed on 7/29/24
Listed by CENTURY 21 PERCY FULTON LTD.
Welcome To This Remarkable 2-Storey Detached Home, Nestled On An Enormous And Breathtaking Ravine Lot. This Rare 4-Bedroom Gem Is Situated On The Most Desirable Street, Offering The Perfect Blend Of City Convenience And Nature's Tranquility. Step Inside And Be Greeted By A Bright And Neutral Decor Throughout. The Spacious Living And Dining Rooms Are Ideal For Family Gatherings, While The Huge Eat-In Kitchen Provides A Perfect Vantage Point To Overlook The Picturesque Garden And River. The Large Recreational Room, Complete With A Cozy Gas Fireplace, Opens Directly To The Beautifully Landscaped Backyard, Making It An Excellent Spot For Relaxation And Entertainment. The Second-Floor Balcony Offers Stunning Views Of The River, Creating A Serene Setting To Unwind. The Finished Walk-Out Basement Provides Additional Living Space And Features Another Inviting Family Room With A Fireplace, Perfect For Cozy Evenings. Mature Trees And Lush Greenery Envelop The Entire Property, Offering A Private Sanctuary Where You Can Enjoy Your Morning Coffee On The Patio, Listening To The Soothing Sounds Of Nature. The Oversized Windows On Both Levels Flood The Home With Natural Light And Provide Uninterrupted Views Of The Beautiful Surroundings. See It And Fall In Love! Brand New Laminate Floors In Living And Dining Rooms. Custom made Kitchen with Granite counter top, Large Eat-In kitchen overloos garden.
Existing Copy of 1961 Survey Available, pls see the attachment.
To view this property's sale price history please sign in or register
| List Date | List Price | Last Status | Sold Date | Sold Price | Days on Market |
|---|---|---|---|---|---|
| XXX | XXX | XXX | XXX | XXX | XXX |
| XXX | XXX | XXX | XXX | XXX | XXX |
| XXX | XXX | XXX | XXX | XXX | XXX |
| XXX | XXX | XXX | XXX | XXX | XXX |
| XXX | XXX | XXX | XXX | XXX | XXX |
W9230764
Detached, 2-Storey
7
4+1
3
1
Attached
2
Central Air
Fin W/O
N
Brick, Other
Forced Air
Y
$3,891.17 (2024)
170.00x46.69 (Feet) - 71.19 ft x170.21 ft x46.65 ft x148.44 ft
